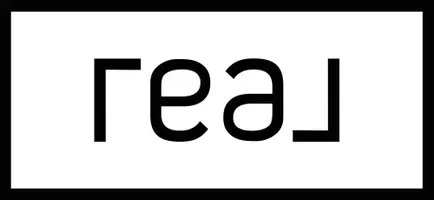
Bought with
Open House
Thu Oct 23, 4:00pm - 6:00pm
Thu Oct 23, 4:30pm - 6:30pm
Fri Oct 24, 1:00pm - 3:00pm
Sun Oct 26, 1:00pm - 4:00pm
UPDATED:
Key Details
Property Type Single Family Home
Sub Type Single Family Residence
Listing Status Active
Purchase Type For Sale
Square Footage 2,428 sqft
Price per Sqft $283
Subdivision Mill Creek Ph I
MLS Listing ID A4668562
Bedrooms 3
Full Baths 2
Construction Status Completed
HOA Fees $535/ann
HOA Y/N Yes
Annual Recurring Fee 535.0
Year Built 1988
Annual Tax Amount $4,764
Lot Size 0.920 Acres
Acres 0.92
Property Sub-Type Single Family Residence
Source Stellar MLS
Property Description
One or more photo(s) has been virtually staged. **Seller has priced to Sell** Come Experience the perfect blend of privacy, space, and updates in this Mill Creek beauty!
Location
State FL
County Manatee
Community Mill Creek Ph I
Area 34212 - Bradenton
Zoning PDR
Direction E
Rooms
Other Rooms Formal Dining Room Separate, Inside Utility
Interior
Interior Features Built-in Features, Ceiling Fans(s), Crown Molding, High Ceilings, Stone Counters, Thermostat, Vaulted Ceiling(s), Walk-In Closet(s)
Heating Central, Electric
Cooling Central Air
Flooring Tile, Wood
Fireplaces Type Living Room, Wood Burning
Furnishings Unfurnished
Fireplace true
Appliance Built-In Oven, Dishwasher, Disposal, Dryer, Electric Water Heater, Exhaust Fan, Microwave, Range, Refrigerator, Washer
Laundry Inside, Laundry Room
Exterior
Exterior Feature French Doors, Garden, Hurricane Shutters, Lighting, Private Mailbox, Rain Gutters, Storage
Parking Features Driveway, Garage Faces Side
Garage Spaces 2.0
Fence Chain Link
Pool Child Safety Fence, Heated, Screen Enclosure
Community Features Playground, Street Lights
Utilities Available BB/HS Internet Available, Cable Available, Cable Connected, Electricity Available, Electricity Connected, Fiber Optics, Phone Available, Sewer Available, Water Available, Water Connected
View Y/N Yes
Water Access Yes
Water Access Desc Creek
View Garden, Pool, Trees/Woods
Roof Type Shingle
Porch Covered, Enclosed, Patio, Rear Porch
Attached Garage true
Garage true
Private Pool Yes
Building
Lot Description Oversized Lot, Private, Paved
Story 1
Entry Level One
Foundation Concrete Perimeter
Lot Size Range 1/2 to less than 1
Sewer Septic Tank
Water Public
Architectural Style Ranch
Structure Type Block,Brick,Concrete
New Construction false
Construction Status Completed
Schools
Elementary Schools Gene Witt Elementary
Middle Schools Carlos E. Haile Middle
High Schools Lakewood Ranch High
Others
Pets Allowed Yes
Senior Community No
Ownership Fee Simple
Monthly Total Fees $44
Acceptable Financing Cash, Conventional, FHA, VA Loan
Membership Fee Required Required
Listing Terms Cash, Conventional, FHA, VA Loan
Special Listing Condition None
Virtual Tour https://www.propertypanorama.com/instaview/stellar/A4668562






