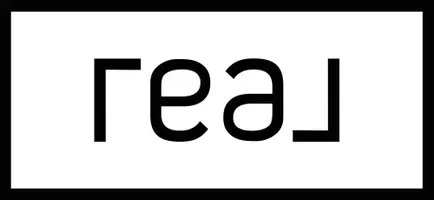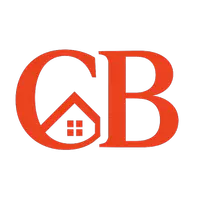UPDATED:
Key Details
Property Type Townhouse
Sub Type Townhouse
Listing Status Active
Purchase Type For Sale
Square Footage 1,920 sqft
Price per Sqft $335
Subdivision Cove At Loggerhead Marina
MLS Listing ID TB8390354
Bedrooms 4
Full Baths 3
Construction Status Completed
HOA Fees $562/mo
HOA Y/N Yes
Annual Recurring Fee 6746.16
Year Built 2016
Annual Tax Amount $6,723
Lot Size 871 Sqft
Acres 0.02
Property Sub-Type Townhouse
Source Stellar MLS
Property Description
Welcome to THIS IMMACULATELY MAINTAINED 4-BEDROOM, 3-BATH TOWNHOME offering LAKE VIEWS and A PRIVATE ELEVATOR servicing all levels. Nestled in a GATED WATERFRONT COMMUNITY WITH MARINA ACCESS, including wet and dry boat slips for lease, this home isn't just a place to live—it's an experience.
Start your day with coffee on your PRIVATE BALCONY, or UNWIND AT SUNSET ON YOUR GROUND-LEVEL PATIO, both offering STUNNING LAKE VIEWS AND SET WITHIN A 4-ACRE PRIVATE NATURE PRESERVE—perfect for peaceful walks, birdwatching, and relaxing moments. This sanctuary truly must be seen to be believed.
The OPEN-CONCEPT MAIN LIVING AREA feels like a private retreat, flooded with natural light from sliding doors, inviting cool breezes, and providing privacy WITH NO REAR NEIGHBORS. CROWN MOLDING, 10-FOOT CEILINGS, and thoughtful design touches create an elegant yet relaxed space for entertaining or unwinding.
The CULINARY READY KITCHEN features GRANITE COUNTERTOPS, 42-INCH CABINETRY, A WALK-IN PANTRY, and STAINLESS STEEL APPLIANCES, INCLUDING A REFRIGERATOR WITH BUILT-IN KEURIG COFFEE BREWER. The main level also includes A FLEXIBLE GUEST BEDROOM and full bath, ideal for hosting guests, using as a home office, or a formal dining room—(currently used as the latter).
Upstairs, the OVERSIZED PRIMARY SUITE comfortably fits a king-sized bed and a sitting area, with room to relax and unwind. THE SPA-STYLE BATHROOM includes DUAL VANITIES, AN OVERSIZED SHOWER, AND A WALK-IN CLOSET. Two additional guest bedrooms, a full bath, and a convenient laundry room complete the upper level.
Additional Features Include: OVERSIZED 2-CAR TANDEM GARAGE with room for bikes, kayaks, and storage. IMPACT-RESISTANT WINDOW FILM + HURRICANE SHUTTERS. Seller is including a SOLAR-POWERED GENERATOR for those rare events so you can stay protected. There is plenty of GUEST PARKING available and this is a PET-FRIENDLY COMMUNITY.
Community Amenities include a RESORT-STYLE POOL, CLUBHOUSE, TIKI BAR, CAPTAIN'S LOUNGE, SCENIC WALKING TRAILS, AND ACCESS TO THE NATURE PRESERVE, all just minutes from downtown St. Petersburg, Gulf beaches, restaurants, and shopping.
Whether you're a boater, nature lover, or simply seeking turnkey luxury with low maintenance, this home delivers the best of both worlds. Please ask for a detailed list of upgrades.
Don't wait — your new life is waiting to begin!
NO HISTORY OF PRIOR HURRICANE IMPACTS. The community covers flood insurance for the exterior.
Location
State FL
County Pinellas
Community Cove At Loggerhead Marina
Area 33712 - St Pete
Zoning NT-3
Direction S
Rooms
Other Rooms Attic, Bonus Room, Den/Library/Office, Formal Dining Room Separate, Inside Utility
Interior
Interior Features Ceiling Fans(s), Crown Molding, Eat-in Kitchen, Elevator, High Ceilings, In Wall Pest System, L Dining, Open Floorplan, Pest Guard System, PrimaryBedroom Upstairs, Solid Surface Counters, Solid Wood Cabinets, Stone Counters, Thermostat, Walk-In Closet(s), Window Treatments
Heating Central, Zoned
Cooling Central Air, Zoned, Attic Fan
Flooring Carpet, Ceramic Tile, Hardwood, Tile
Furnishings Unfurnished
Fireplace false
Appliance Dishwasher, Disposal, Dryer, Electric Water Heater, Microwave, Range, Refrigerator, Washer, Water Softener
Laundry Inside, Laundry Room, Upper Level
Exterior
Exterior Feature Awning(s), Balcony, Courtyard, Dog Run, French Doors, Hurricane Shutters, Lighting, Outdoor Grill, Rain Gutters, Sidewalk
Parking Features Garage Door Opener, Ground Level, Guest, Oversized, Tandem
Garage Spaces 2.0
Community Features Clubhouse, Deed Restrictions, Gated Community - Guard, Pool, Sidewalks, Street Lights
Utilities Available Cable Connected, Electricity Connected, Phone Available, Sewer Connected, Water Connected
Amenities Available Clubhouse, Elevator(s), Gated, Pool
View Park/Greenbelt, Trees/Woods, Water
Roof Type Metal
Porch Covered, Enclosed, Patio, Screened
Attached Garage true
Garage true
Private Pool No
Building
Lot Description Conservation Area, FloodZone, Landscaped, Near Marina, Private, Sidewalk, Paved
Entry Level Three Or More
Foundation Slab
Lot Size Range 0 to less than 1/4
Builder Name Taylor Morrison
Sewer Public Sewer
Water Public
Architectural Style Cape Cod, Coastal, Contemporary, Custom, Elevated, Florida, Key West, Traditional
Structure Type Block,Concrete,Stucco,Vinyl Siding,Frame
New Construction false
Construction Status Completed
Schools
Elementary Schools Maximo Elementary-Pn
Middle Schools Bay Point Middle-Pn
High Schools Lakewood High-Pn
Others
Pets Allowed Breed Restrictions, Cats OK, Dogs OK, Number Limit, Yes
HOA Fee Include Pool,Escrow Reserves Fund,Insurance,Maintenance Structure,Maintenance Grounds,Pest Control,Private Road,Recreational Facilities,Sewer,Trash,Water
Senior Community No
Ownership Fee Simple
Monthly Total Fees $562
Acceptable Financing Cash, Conventional, FHA, VA Loan
Membership Fee Required Required
Listing Terms Cash, Conventional, FHA, VA Loan
Num of Pet 2
Special Listing Condition None
Virtual Tour https://nodalview.com/s/3gbbueJlHBwPKpn6whsBAi





